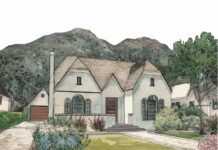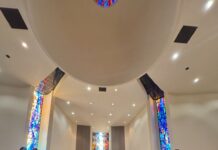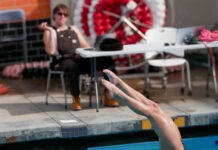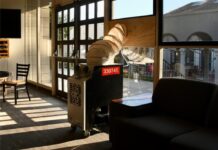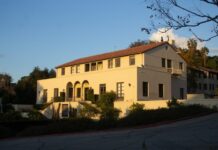When visitors grace Occidental’s campus, tour guides boast small classes, involved professors and a diversely passionate student body, but these facts often fall by the wayside. Prospective students and parents become enthralled by the Spanish tiled roofs, the roses, the trees, the cream-colored archways and numerous sunny patios and balconies. These picturesque images last in visitors’ minds when they reflect on the college. As a result, Occidental’s aesthetic appeal has become one of its defining characteristics, earning it the title of sixth Most Beautiful Campus in the nation, according to a 2012 Newsweek publication.
For many prospective students, the prospect of such an idyllic setting for their college years is what makes them take a leap of faith and attend Occidental.
“The red tile roofs are very striking and set Occidental apart from the rest of Los Angeles. The beauty of the campus allowed me to picture myself really happy at Oxy,” Cognitive Science major Soumya Choudhury (senior) said.
Current students, faculty and administrators have architect Myron Hunt to thank for this setting. Hunt’s style is renown as relatively conservative and practical; his attention to healthy and comfortable living resulted in stunning open-air architecture. Hunt gave his buildings at Occidental verandas, large living rooms with fireplaces, French doors, sun porches, high-beamed ceilings and green spaces. The architect was born in 1868 and designed every building constructed on Occidental’s campus between 1912 and 1944. He attended Northwestern University before transferring to the architectural school at the Massachusetts Institute of Technology (MIT). He then returned to Chicago and worked alongside contemporaries such as Frank Lloyd Wright. After his wife was diagnosed with tuberculosis, Hunt transferred his family to Pasadena in search of a warmer climate.
In 1904, Hunt partnered with Elmer Gray. Their firm, Hunt and Gray, was responsible for numerous buildings in downtown Pasadena and Los Angeles. Hunt later partnered with Harold C. Chambers, with whom he designed landmarks such as the Pasadena Rose Bowl in 1920 and the Pasadena Public Library in 1927. Other Southern California schools, such as Caltech and Pomona College, contracted Hunt to help design their campuses.
Biology major Nathan Landay (junior) has worked as a tour guide; he emphasized that visitors often asked about the college’s architecture and Hunt’s contribution. He added that he quickly accumulated knowledge of the college’s architecture and Hunt’s participation.
“It’s noted that Hunt would walk around with eucalyptus seeds, and just drop them in the soil on campus because greenery was very important to him,” Landay said. “This used to be all farmland, so it was really bare and he wanted to change that.”
The college has made a concerted effort to preserve Hunt’s architecture on campus. Johnson Hall, Swan Hall, Fowler Halll, Thorne Hall, Booth Hall, Bird Hillside Theater, Orr Hall (Weingart Hall), Freeman Union (The Johnson Student Center), a girl’s gymnasium (the Tiger Cooler), the Comptroller’s House (Admissions building) and the President’s House are all originally Hunt’s design. All, however, have been renovated at least once to suit the needs of new generations of students.
Swan, Johnson and Fowler Halls were the three original buildings erected on Occidental’s Eagle Rock Campus in 1914. The exterior of the Swan has been preserved, but the hall has undergone several renovations. Swan, characterized by its offset floors, was the first residential hall on campus and originally functioned as a men’s dormitory, complete with sleeping porches in line with Hunt’s devotion to clean, open air designs. There were 27 bedrooms, ten sleeping porches and a large assembly room on the ground floor. The hall underwent its first renovation in the 1960-1961 academic year when it was transformed into seminar rooms and faculty offices. The most recent remodel was in 2012 by architect Brian R. Bloomed, who reexamined and adjusted the offset floor design and added a 22,500-square-foot wing on Alumni Avenue.
In Occidental’s early years, Swan was one of the only housing options and many students lived off campus. According to Director of Communications Jim Tranquad, the lack of on-campus housing also prompted the development of Greek Life, and therefore Greek housing, at Occidental.
“Students had to live off campus. There wasn’t anything else, so a lot of the houses that students rented began to morph into social societies. That’s where the Alphas, Deltas and ATO came from. There was a lot more Greek housing, and they were all local. That just reflected the reality that there were very few places to live on campus in the early days,” Tranquada said.
Although Occidental has historically been a co-ed college, there were no female dormitories until Orr Hall (now Weingart) was constructed in 1926. Even though a female residence hall had not been built yet, the first two graduates of Occidental College, Maud E. Bell and Martha J. Thompson, were both female.
When designing Fowler and Johnson Halls, Hunt stepped away from his interest in mismatched floors and placed more emphasis on open-air designs. Both halls have large windows and classrooms with wide hallways. Fowler, especially, was not conducive to the numerous staircases standard in Hunt’s previous designs for Occidental as it was designated as the science building where large equipment would likely need to be moved around on dollies. Fowler housed laboratories and classrooms for the natural science department, as well as the campus café. It wasn’t until 1918 that the college expanded dining accommodations for the campus community.
The most recent overhaul of Hunt’s original architecture is the Johnson Hall 2013 renovation. Johnson originally housed administrative offices, classrooms, literary society rooms and a combination of a chapel and lecture hall. In 2013, the bottom floor of Johnson Hall was renovated to serve as the McKinnon Family Center, which features a two-story entrance hall, global media lounge and interactive media wall. The rest of the building houses Diplomacy and World Affairs, politics, all of the language departments, the Keck Language Lab and the International Programs Office. Simultaneously, the Office of Student Life, the Office of Community Engagement, the Associated Students of Occidental College and the Neighborhood Partnership Program have been incorporated into the Johnson Student Center.
“There was a lot of re-purposing on campus to fit student’s needs. The Cooler was an art barn in the 1960s, before that a women’s gymnasium and an army barracks during World War I. Choi Auditorium was originally a chapel, then a mess hall during World War IIand lastly an alumni auditorium,” Landay said.
This semester students in an Urban and Environmental Policy course about the architecture of Los Angeles studied Occidental’s evolving campus.
“I wrote a short paper about the changing use of The Cooler. Today, its central location is purposed well. When it was a gym or art barn, only certain people went there. Now, it’s a place where all kinds of students can meet. That was a good decision for such a building,” history major Garrett Schwab (junior) said. “The Cooler and the [Academic] Quad are certainly my favorite places on campus. They are designed to be welcoming and open so that encounters with a vast amount of people is likely. The dorms and classes sprawl out from there.”
Much of Southern California was a barren area in the early 1900s, according to Occidental College Magazine. Renowned landscape architect Beatrix Farrand is responsible for Occidental’s green academic quad area and walkways.
“Before Farrand came, it was mostly dirt paths, and she’s the one who made the atmosphere really beautiful,” Tranquada said.
Beatrix Farrand was born into a wealthy New York family in 1872. Her summers at the Reef Point Estate on Mount Desert Island in Maine inspired her interest in botanical gardens and landscaping. At the age of 21, she moved to Brookline, Mass. to study landscape gardening, landscape planning and botany. However, there was no specialized school to serve her interests at the time, so she enrolled at the Columbia School of Mines in New York City.
She continued on to become the only woman of the 11 founding members of the American Society of Landscape Architects. Farrand left her mark on a myriad of popular landscapes such as the Dumbarton Oaks in Washington, D.C., the Abby Aldrich Rockefeller Garden in Maine and elements of Princeton, Yale and Occidental.
Farrand handpicked the 18 oak trees that were planted along the Academic Quad, and also planted the 50-year-old olive trees that surround Thorne Hall. Farrand’s vision was to sustain a balance of illustrious foliage and functionality through paved walkways and footpaths.
Students also have Farrand to thank for sculpting the scenery around Haines Hall. In 1938, she joined a committee that decided that Haines Hall would be set back on a dramatic slope. She brought diversity to the campus foliage by including orange trees and myrtle hedges along the pathway to the front of the hall.
“It should be possible to give the campus real distinction and beauty in its plant material, instead of using the ‘railway station and lunch counter’ type of material indefinitely repeated,” Farrand wrote in a 1940 letter describing her work at Occidental.
Myron Hunt and Beatrix Farrand are the creative minds who framed Occidental’s campus to be built upon by future generations. Special collections is re-exhibiting the architectural history of Occidental later this spring in the library to commemorate the centennial of Occidental’s Eagle Rock campus. The exhibit was first created in honor of Occidental’s 125th anniversary.
To celebrate this event, the alumna and artist Margarat Gallagher ’13 was commissioned to create six illustrations focused on Occidental’s role in the Eagle Rock community. The illustrations are part of a larger project, which were first displayed last August and includes street lamp banners posted throughout Los Angeles to promote Occidental’s “100 Years in Eagle Rock.”
The exhibit is expected to include blueprints for initial buildings, as well as correspondence between the college and Myron Hunt.
“Knowing the original architects’ intentions and designs definitely changes my understanding of this campus,” Schwab said.
![]()










